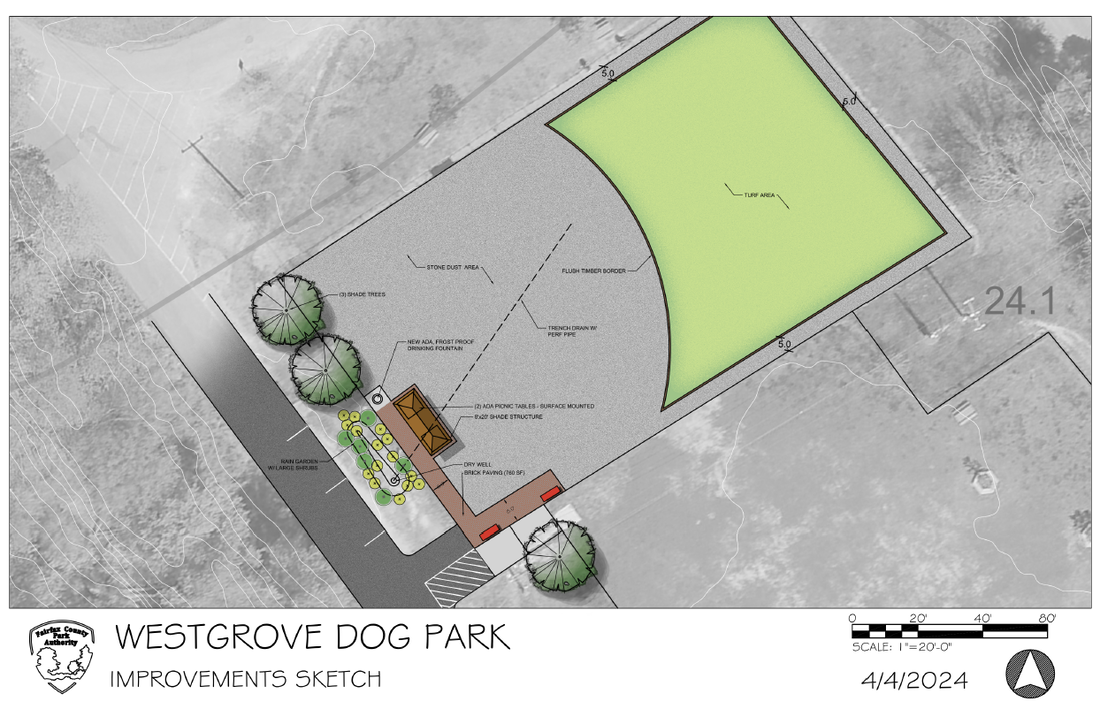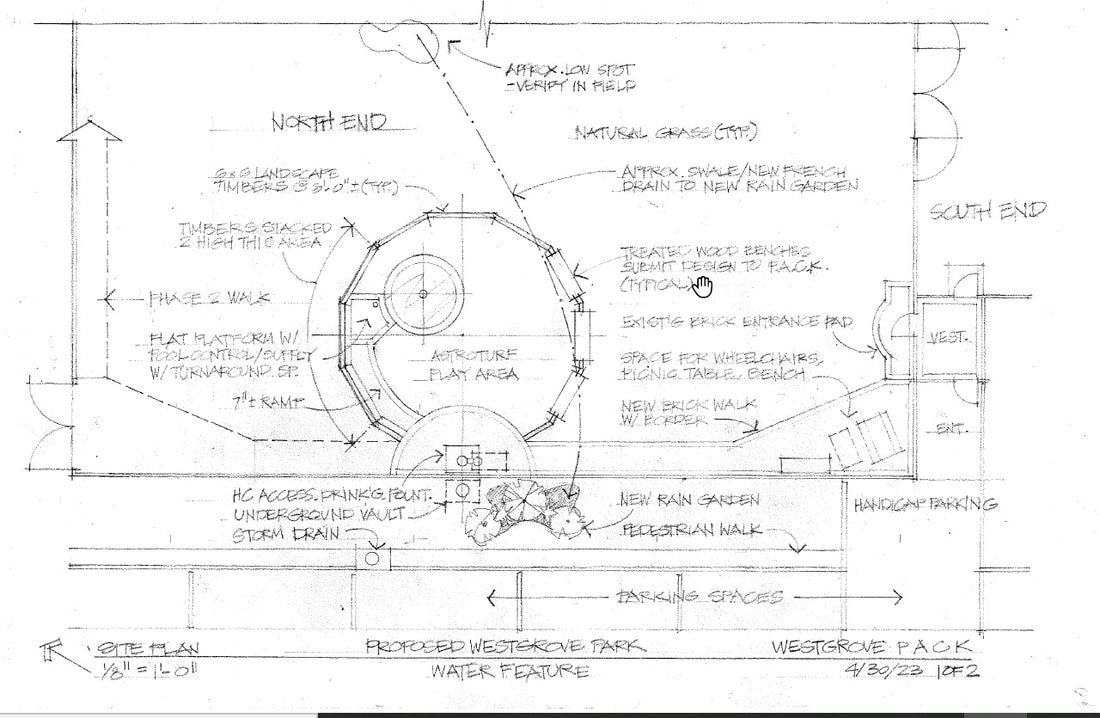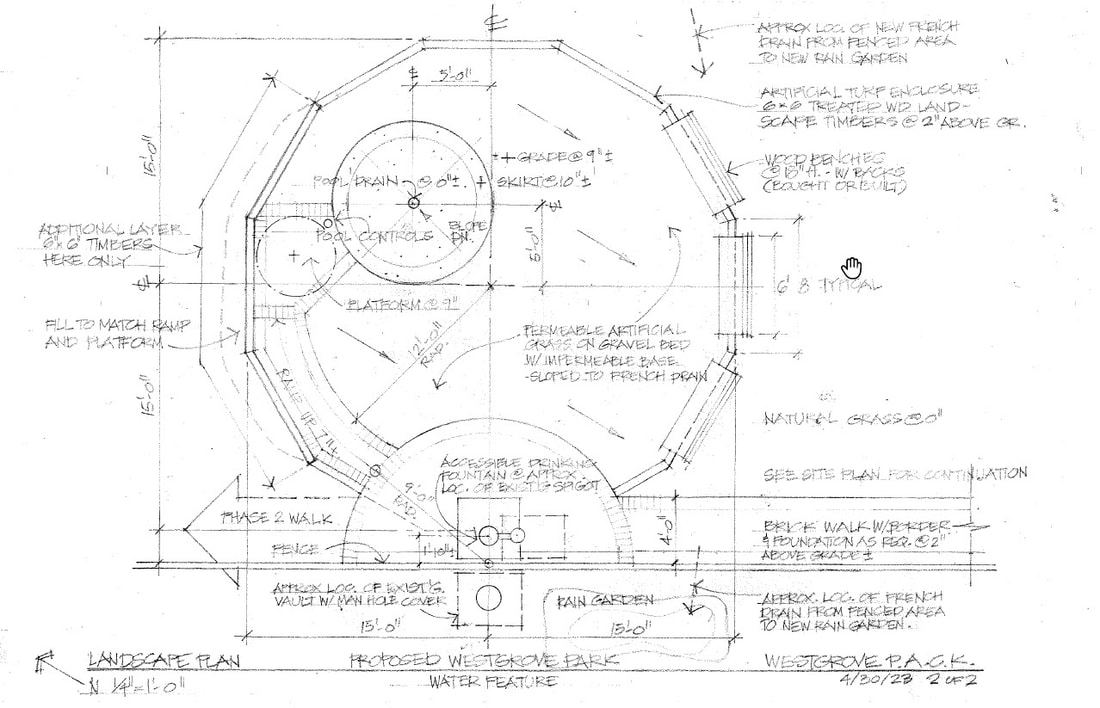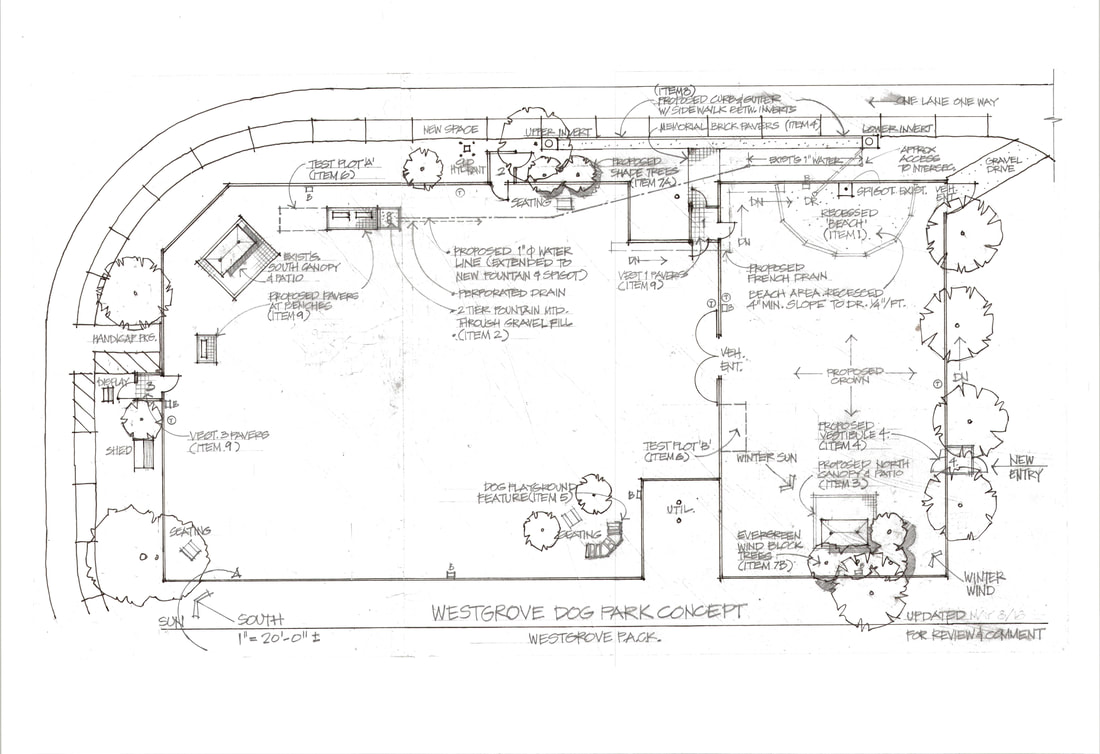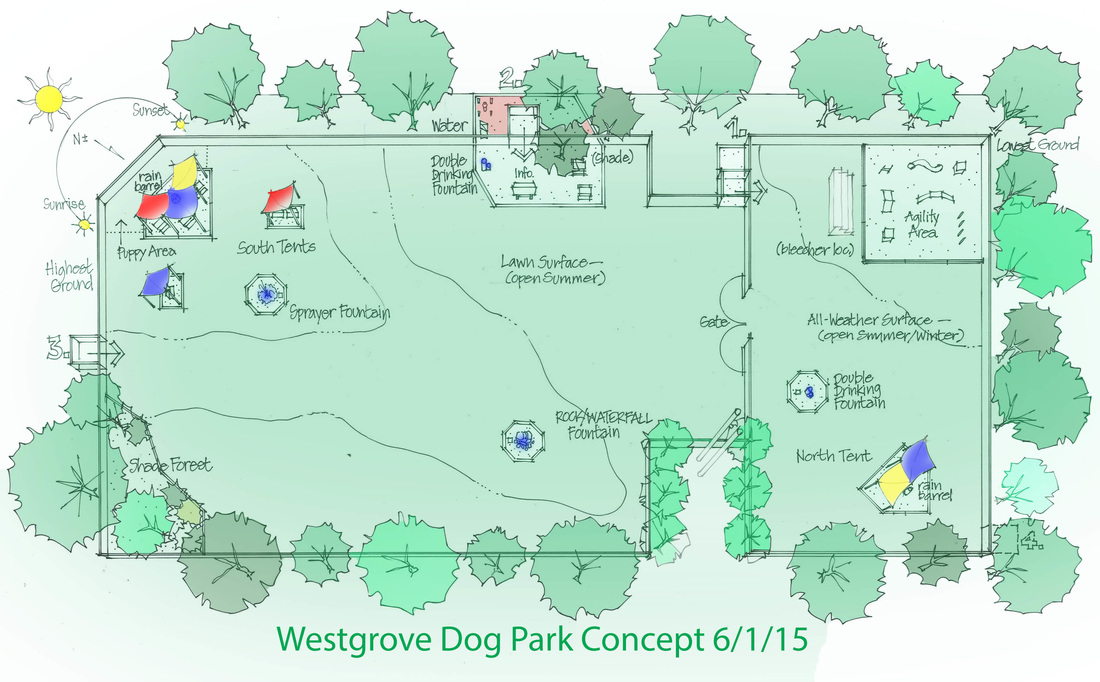2024-2025 Proposal from FCPA
FCPA Proposal for North End improvements: Drainage/mud abatement, ADA compliant water fountain, walkways, and seating
2023 Plan/Revision - Splash Pool
ON HOLD, County denied - North End Splash Pool
| westgrove_olda_proposal.pdf |
2019 Plan Revision
The concept of the dog park is to provide water and shade for people and pets in a pragmatic and playful manner. The main entrance is on the east side of the park (#2). We are planning on the water hook-up to be here. There will be a two-tiered drinking fountain for dogs and people in this area where there is already shade and tables. This area could also include the information kiosk, commemorative brick paving, and plaques.
The high point of the park is in the south corner. It’s also the place to go if you want to see the whole dog park so our vision includes tents for shade and a bubbling fountain in this corner. The fountain serves a dual function: to cool down the dogs on those hot summer days and to irrigate the lawn. (This area might be good for a puppy enclosure if it’s desired.) There is another fountain at the mid-ground which also serves to irrigate the lawn.
In the southwest corner there could be a natural shade area which could provide a ‘forest experience’ for the dogs (and people). The north end of the park, which is the only part open in the winter, also has a shade structure and a fountain area with a 2-tier drinking fountain. It’s planned that sprinklers can be attached to all four water sources to increase water sources for the turf when needed. The ‘winter area’ may have an all-weather surface (to be researched). The northeast corner of the park is where a dog agility area has been envisioned.
The idea behind the tents is that they are colorful and playful, with little environmental impact. They would be replaceable if needed but there would be little upkeep otherwise. All planned surfaces are permeable to rain and all ‘structures’ are considered temporary. There will also be a need for a tool shed outside the fence in the southwest corner. A porta-potty has been discussed. This concept plan is a solicitation for ideas and comments. This is your park and we want your ideas as we move forward in making improvements to it.
Have thoughts/concerns/ideas or comments??? Let's us know by replying to the post below.
The high point of the park is in the south corner. It’s also the place to go if you want to see the whole dog park so our vision includes tents for shade and a bubbling fountain in this corner. The fountain serves a dual function: to cool down the dogs on those hot summer days and to irrigate the lawn. (This area might be good for a puppy enclosure if it’s desired.) There is another fountain at the mid-ground which also serves to irrigate the lawn.
In the southwest corner there could be a natural shade area which could provide a ‘forest experience’ for the dogs (and people). The north end of the park, which is the only part open in the winter, also has a shade structure and a fountain area with a 2-tier drinking fountain. It’s planned that sprinklers can be attached to all four water sources to increase water sources for the turf when needed. The ‘winter area’ may have an all-weather surface (to be researched). The northeast corner of the park is where a dog agility area has been envisioned.
The idea behind the tents is that they are colorful and playful, with little environmental impact. They would be replaceable if needed but there would be little upkeep otherwise. All planned surfaces are permeable to rain and all ‘structures’ are considered temporary. There will also be a need for a tool shed outside the fence in the southwest corner. A porta-potty has been discussed. This concept plan is a solicitation for ideas and comments. This is your park and we want your ideas as we move forward in making improvements to it.
Have thoughts/concerns/ideas or comments??? Let's us know by replying to the post below.
Drawing done by Professional Architect Scott Erb

